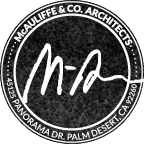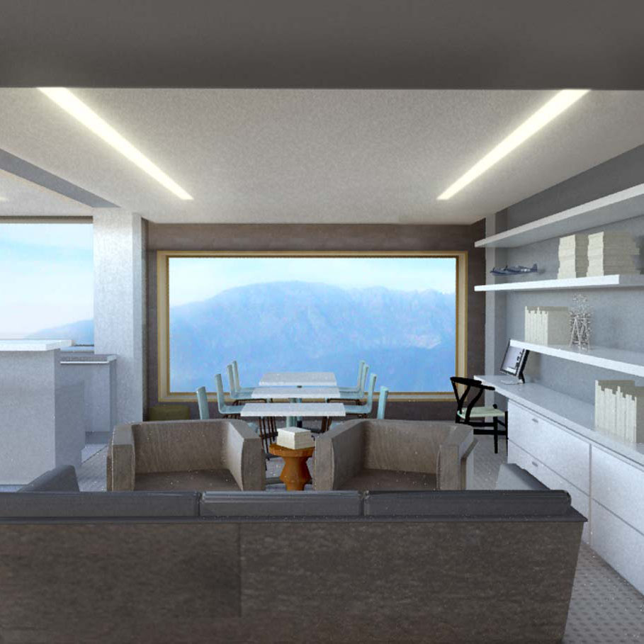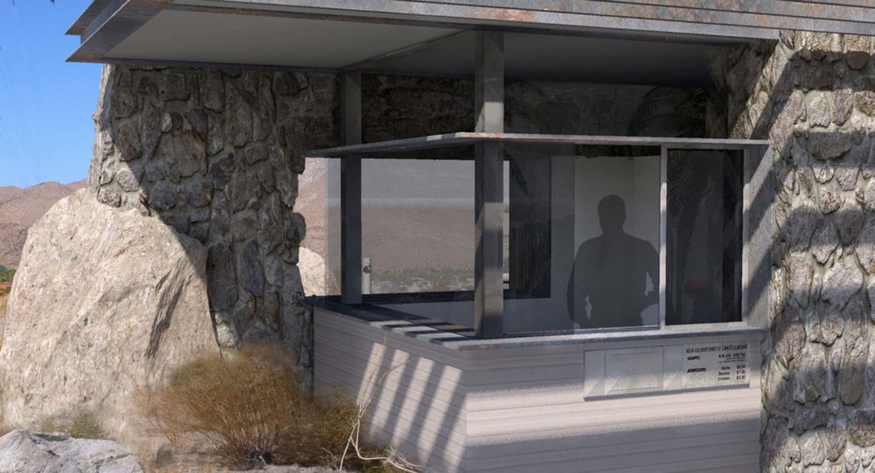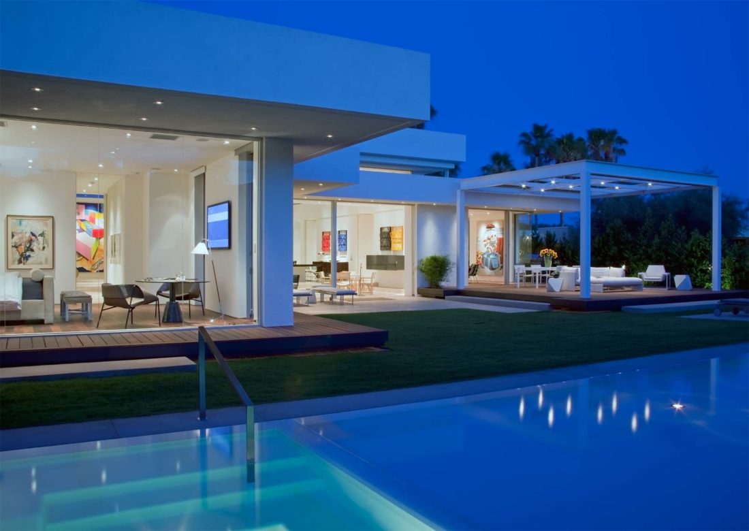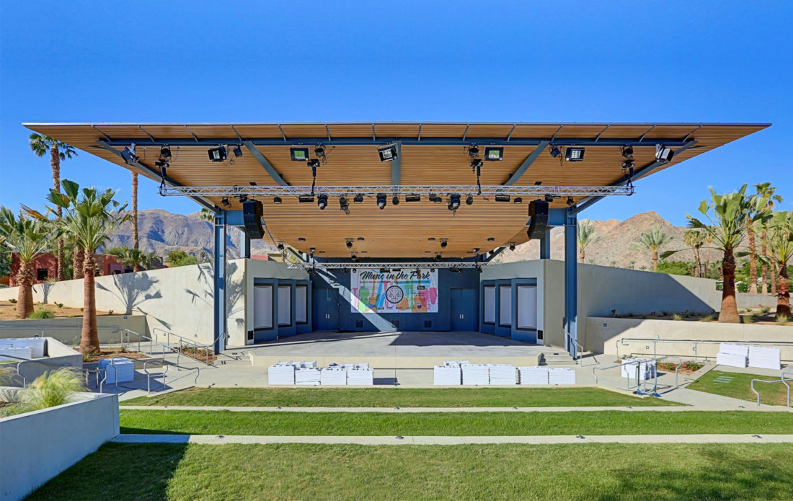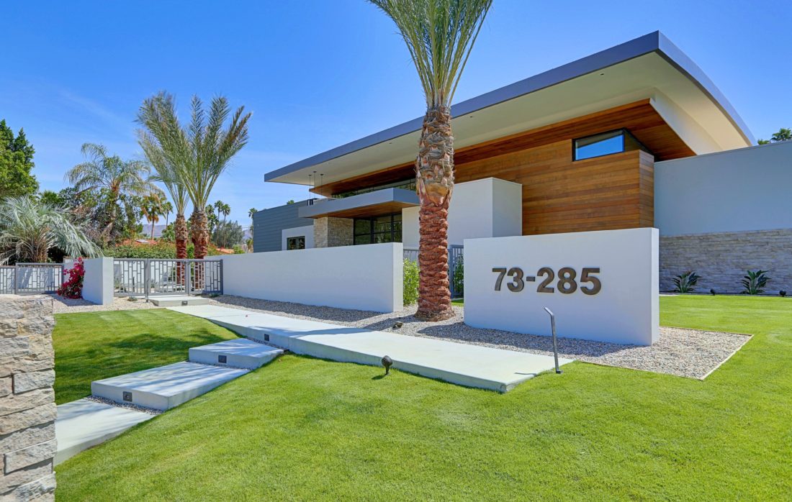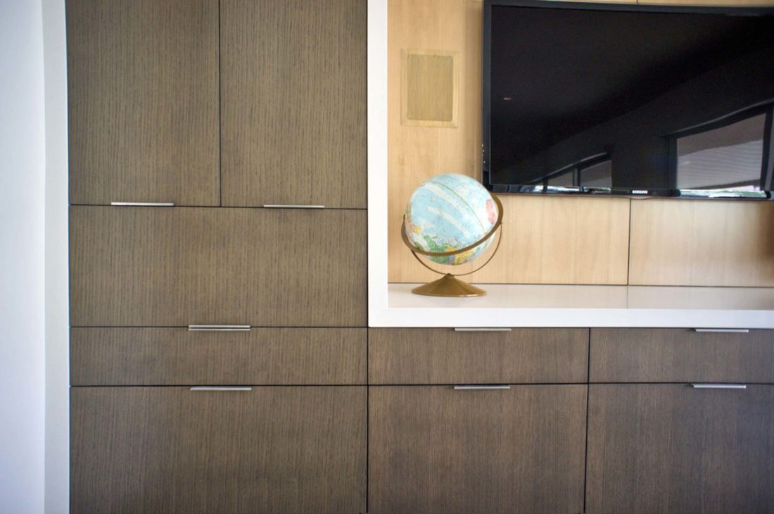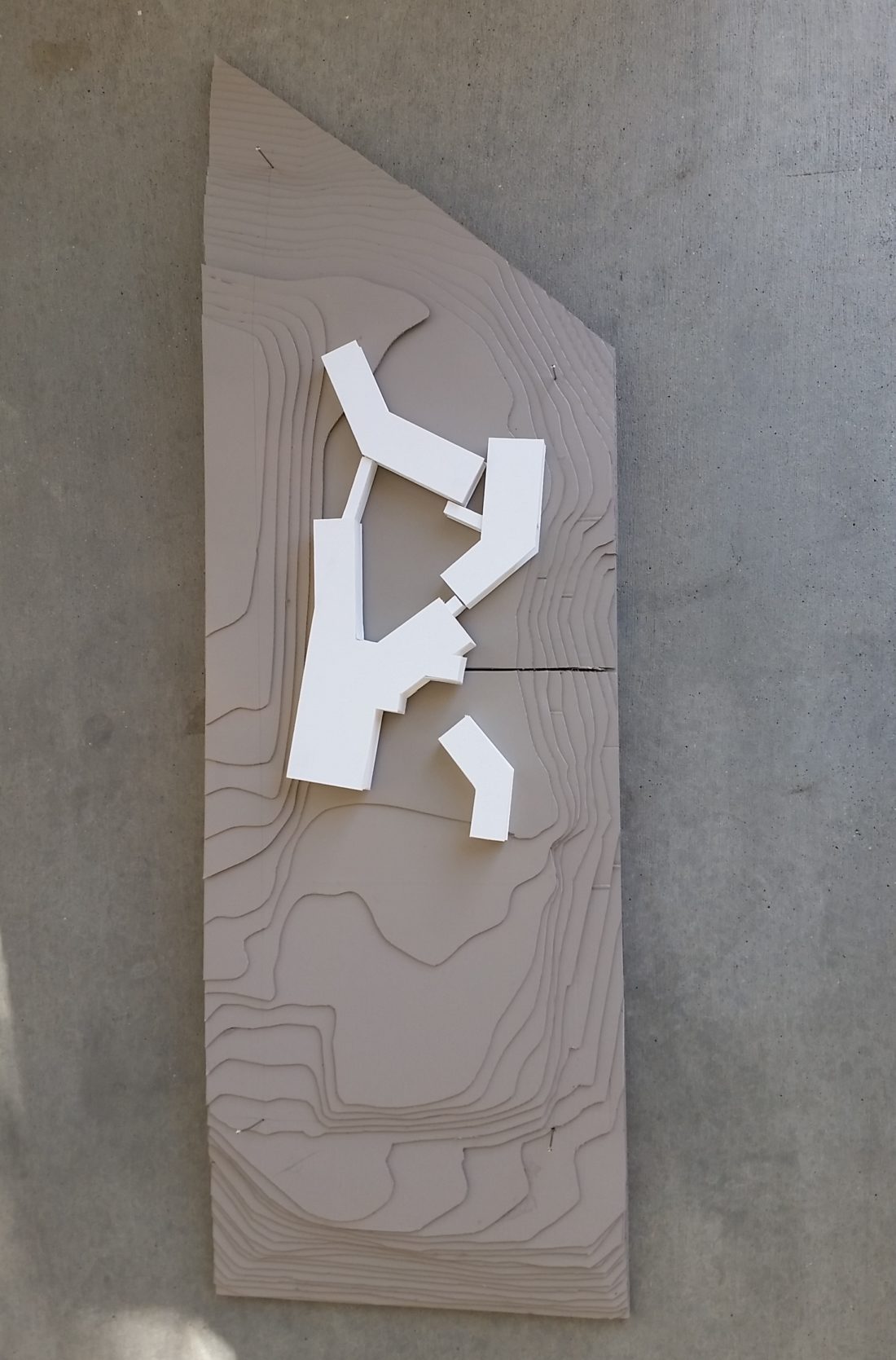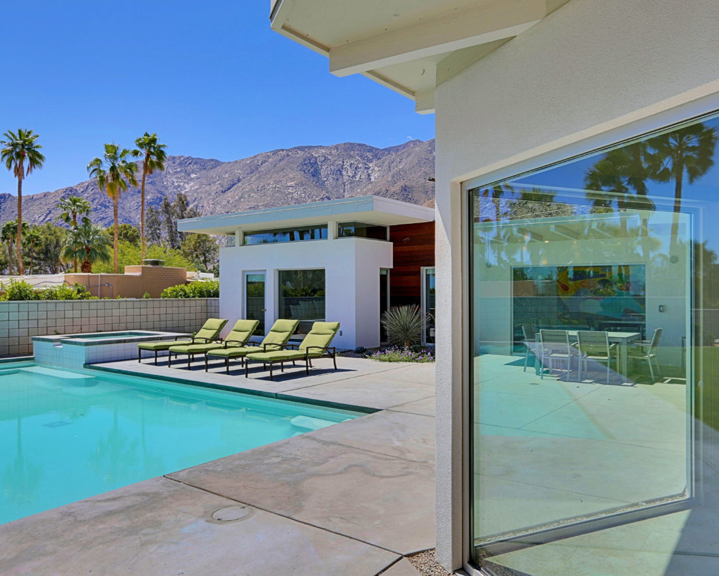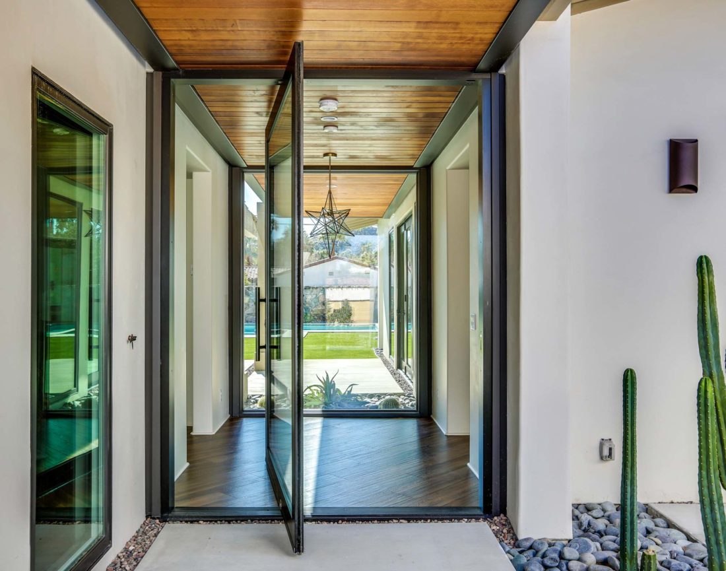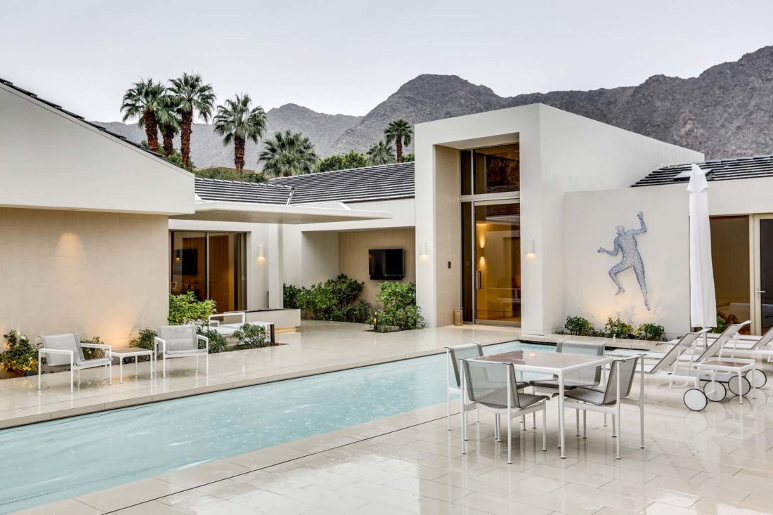January 28, 2017
In
By
mcaco
The Hilton Executive Lounge transforms two existing top level hotel suites into a contemporary retreat. Playing off the existing concrete structure, three “zones” are defined within the larger space. The zones define distinct functions (buffet, bar, coffee area) while giving the space character and depth...
January 28, 2017
In
By
mcaco
Designed for the Agua Caliente Band of Cahuilla Indians, the Indian Canyons Toll Booth is located in Palm Springs, California. Natural materials, stones and boulders have been used directly from the site, along with modern materials to create a natural yet refined entrance into the...
March 8, 2016
In
By
mcaco
Simple architectural expression paired with thoughtful application of a restrained material palette, color and texture resulted in a refined, timeless expression. Teamed with Cardella Design (interiors) and Marcello Villiano (landscape), McAuliffe & Co. undertook a studious re-design of the Tamarisk residence in Rancho Mirage, California....
March 8, 2016
In
By
mcaco
The goal for the Rancho Mirage Amphitheater was to develop a memorable venue for a variety of performances that did not detract from the existing experience of the park. To accomplish this, the amphitheater nestles into the site to take advantage of local mountain views....
March 8, 2016
In
By
mcaco
The Paseo Residence seeks to use distinct masses to define both interior and exterior architectural space. A curved roof assembly floats above a series of stone, wood and cement board accented masses to define the public areas of the home.
The glass enclosure between the masses...
March 8, 2016
In
By
mcaco
Originally built in the 1950’s, The Silver Spur Residence exemplifies desert simplicity. Updated for the needs of the current owners, the design opened up the social areas of the house, while clearly delineating the private spaces on opposite ends. The project remodeled the entirety of...
March 8, 2016
In
By
mcaco
-...
March 8, 2016
In
By
mcaco
-...
March 8, 2016
In
By
mcaco
-...
March 8, 2016
In
By
mcaco
This single-family house utilizes a series of overlapping rectilinear shapes to create a series of living pavilions with an internal courtyard. Modest forms and materials arranged in a thoughtful composition create distinct relationships between programmatic spaces, indoors and outdoors, public and private, etc.
The array...
