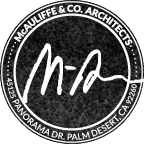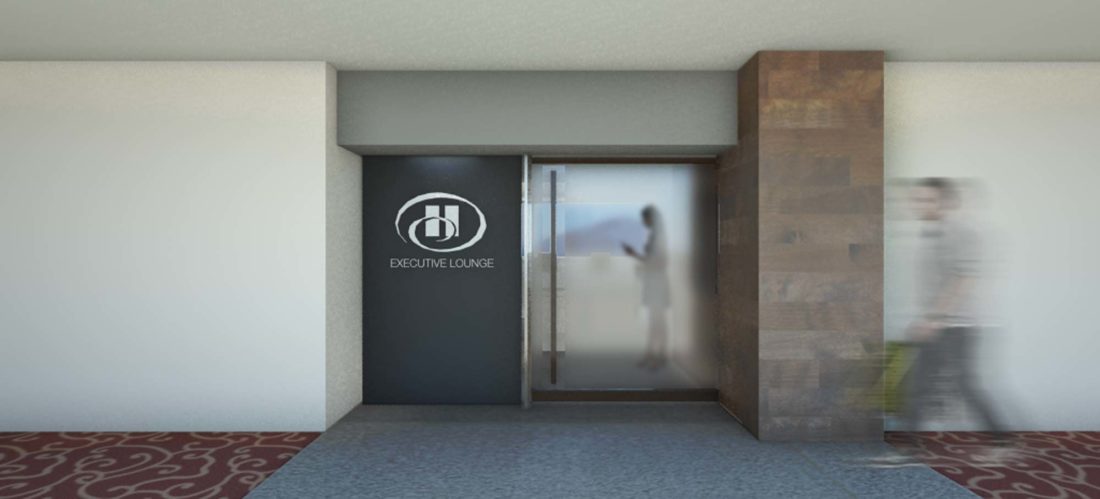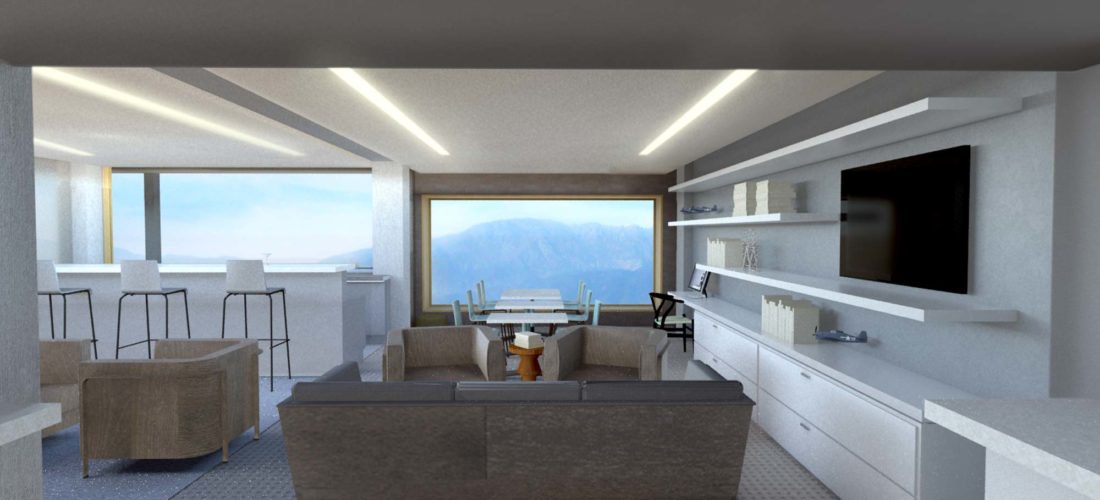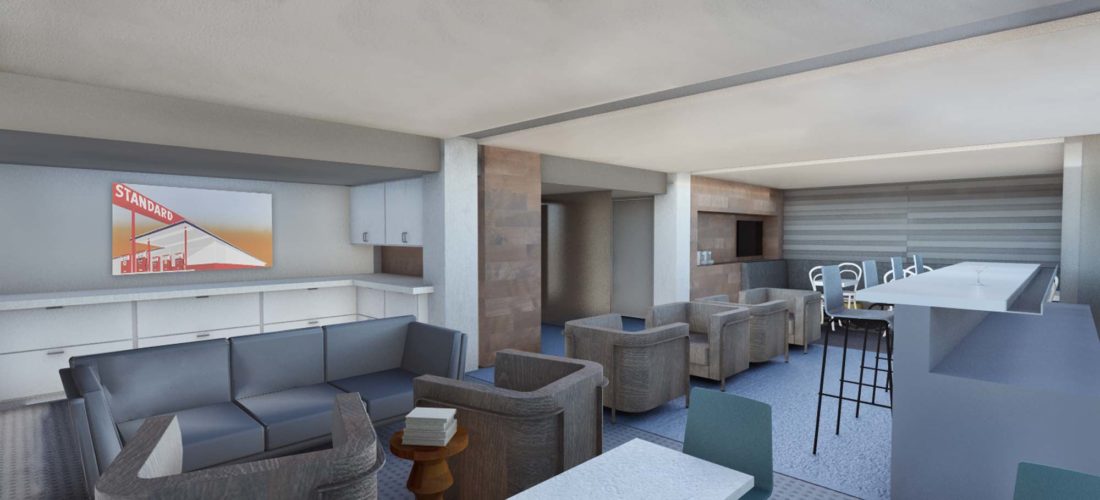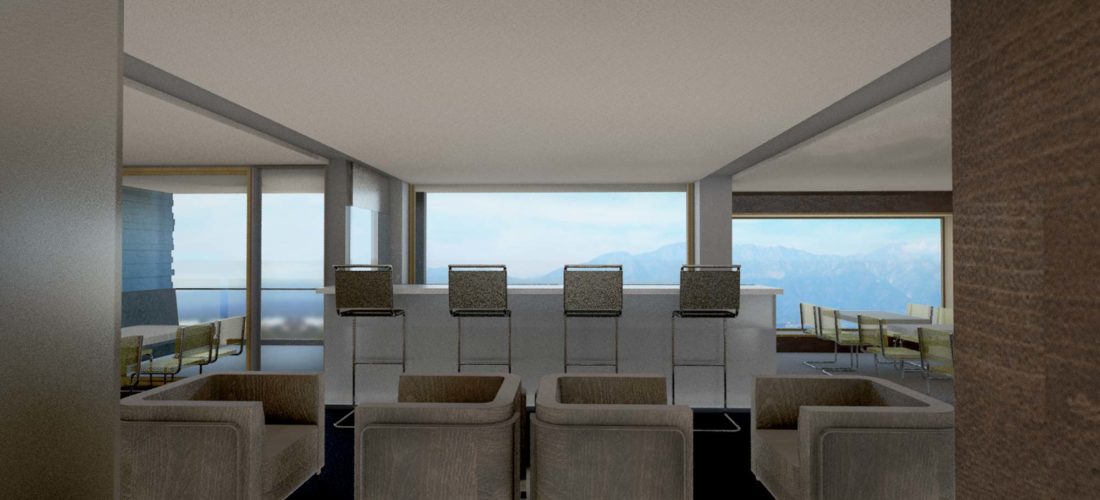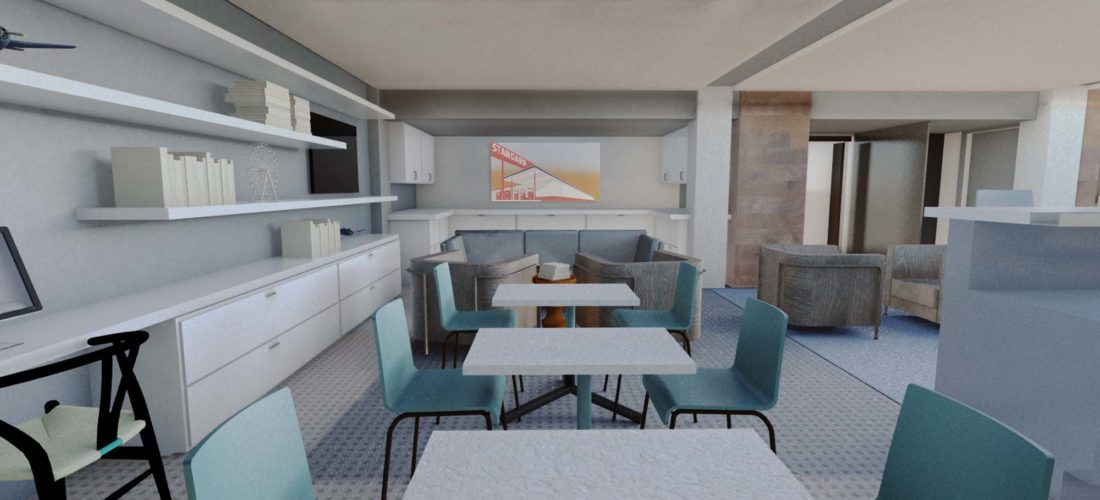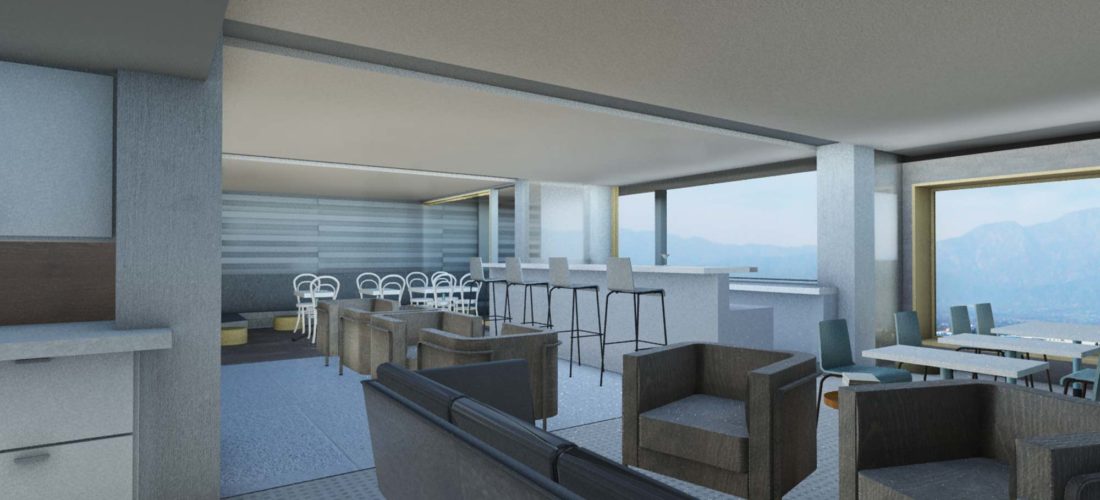Hilton Executive Lounge
The Hilton Executive Lounge transforms two existing top level hotel suites into a contemporary retreat. Playing off the existing concrete structure, three “zones” are defined within the larger space. The zones define distinct functions (buffet, bar, coffee area) while giving the space character and depth through refined material and tonal changes. Windows looking out toward Mt. Baldy provide a clear connection with the outdoors, while minimizing street level noise and distractions.
Date
January 28, 2017
Category
3D Modelling, Architecture
