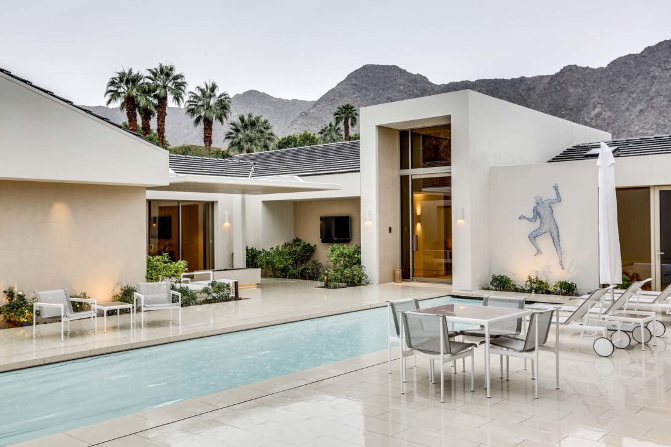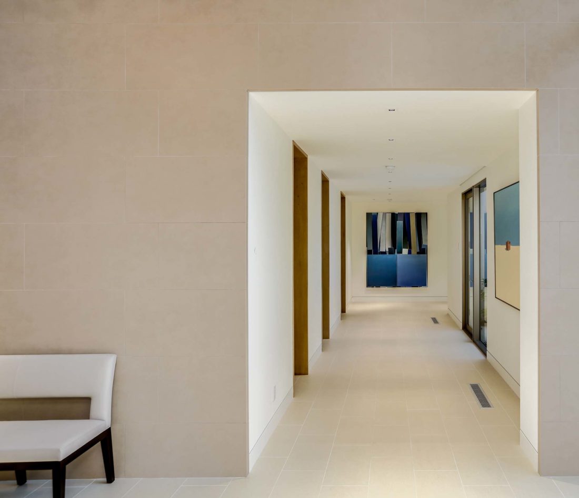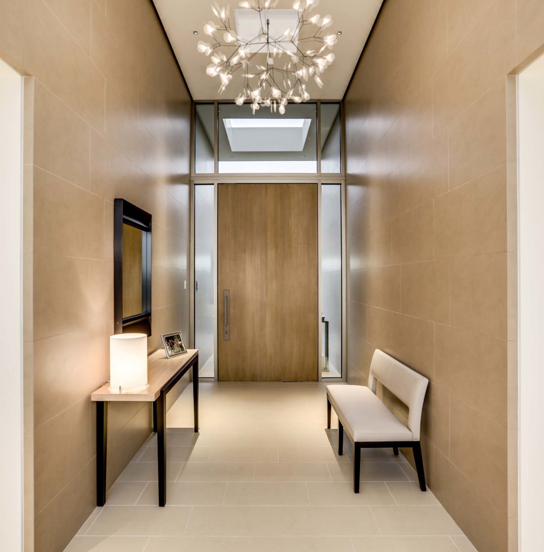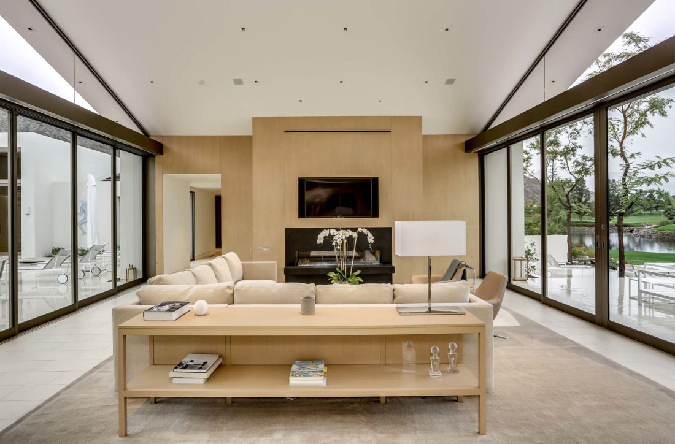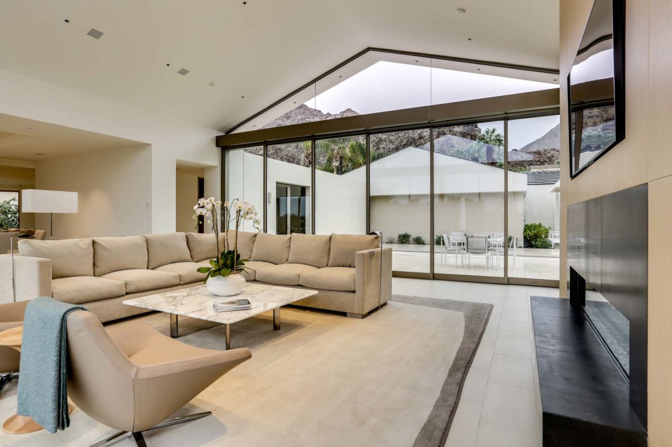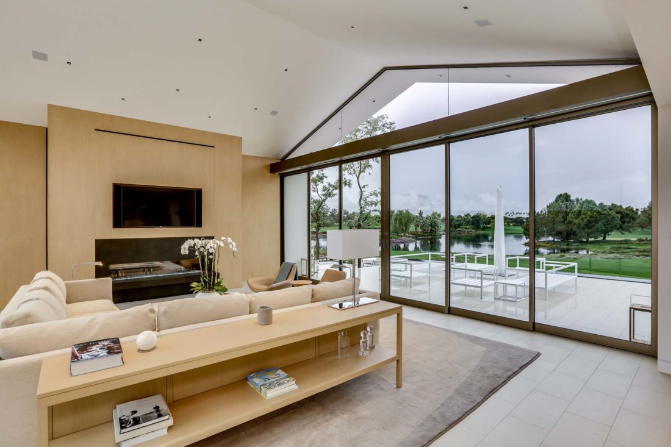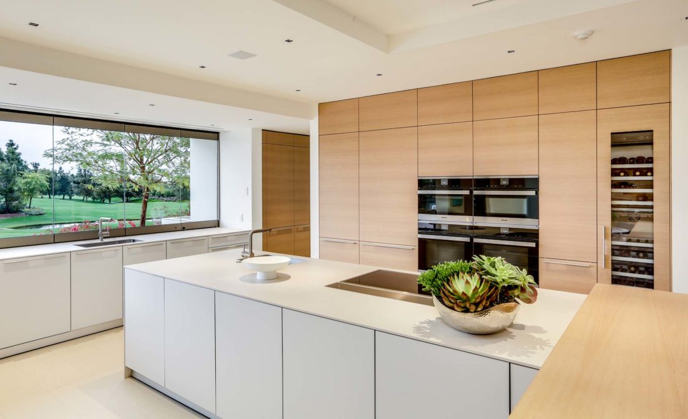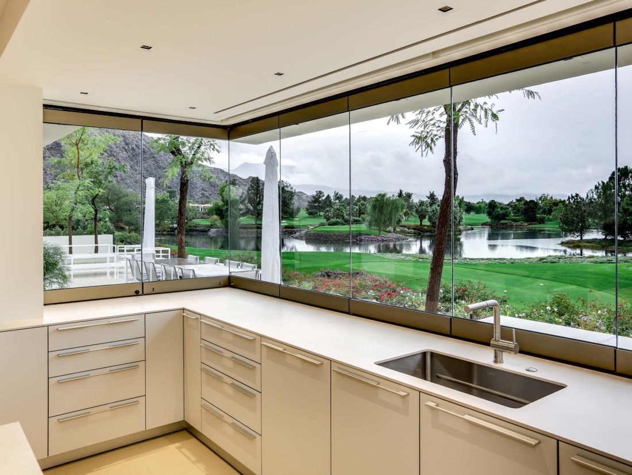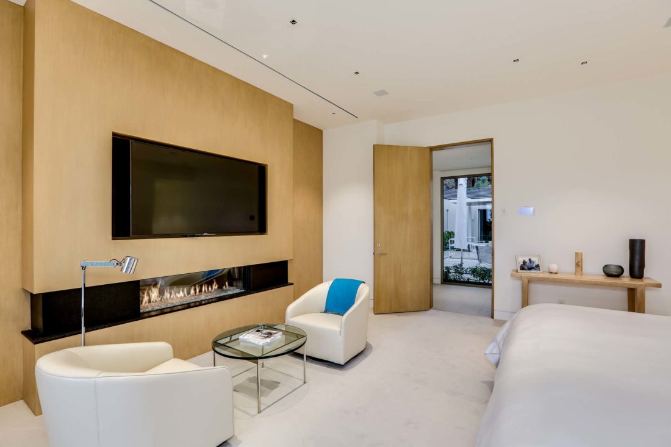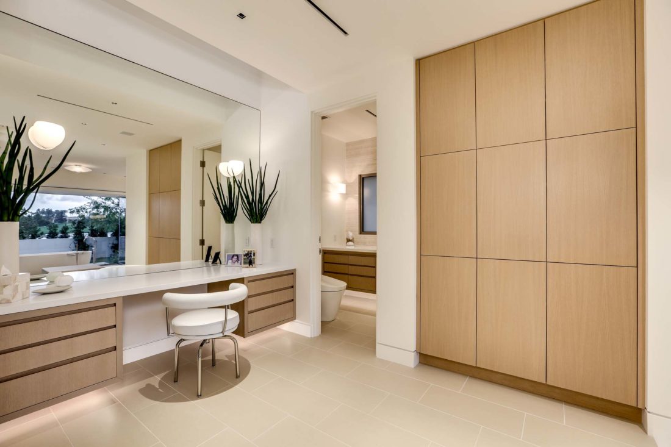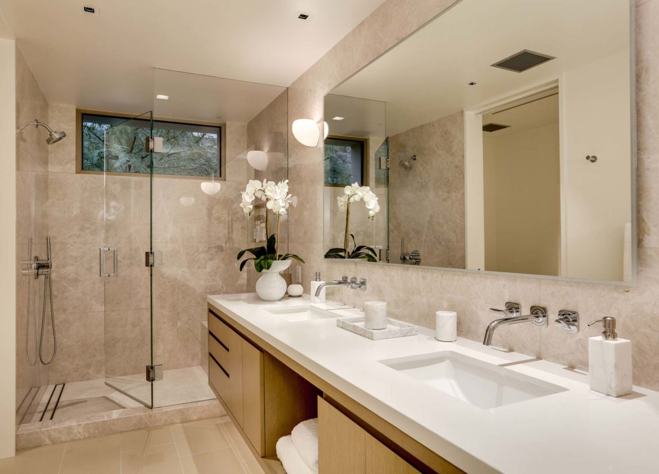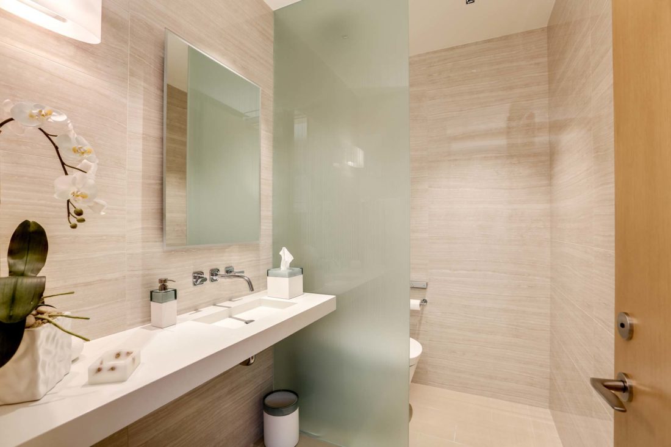Vintage Residence
This single-family house utilizes a series of overlapping rectilinear shapes to create a series of living pavilions with an internal courtyard. Modest forms and materials arranged in a thoughtful composition create distinct relationships between programmatic spaces, indoors and outdoors, public and private, etc.
The array of spaces responds directly to the hillside site with dramatic views in every direction. Rather than building a glass house, the design seeks a continual sense of discovery, framing specific views from intentional vantage points within the architecture.
Client
Brand & Co.
Date
March 8, 2016
Category
Architecture



