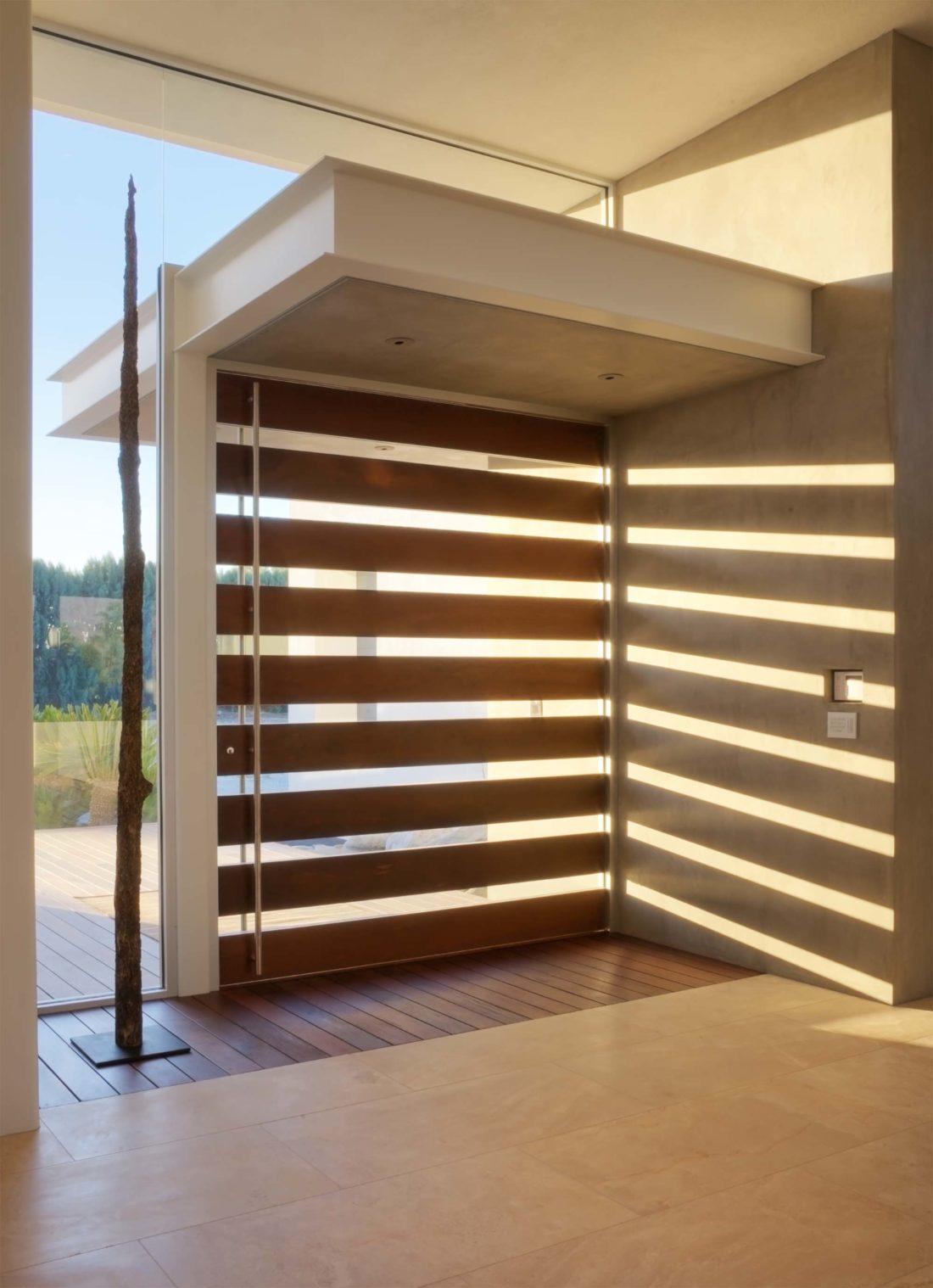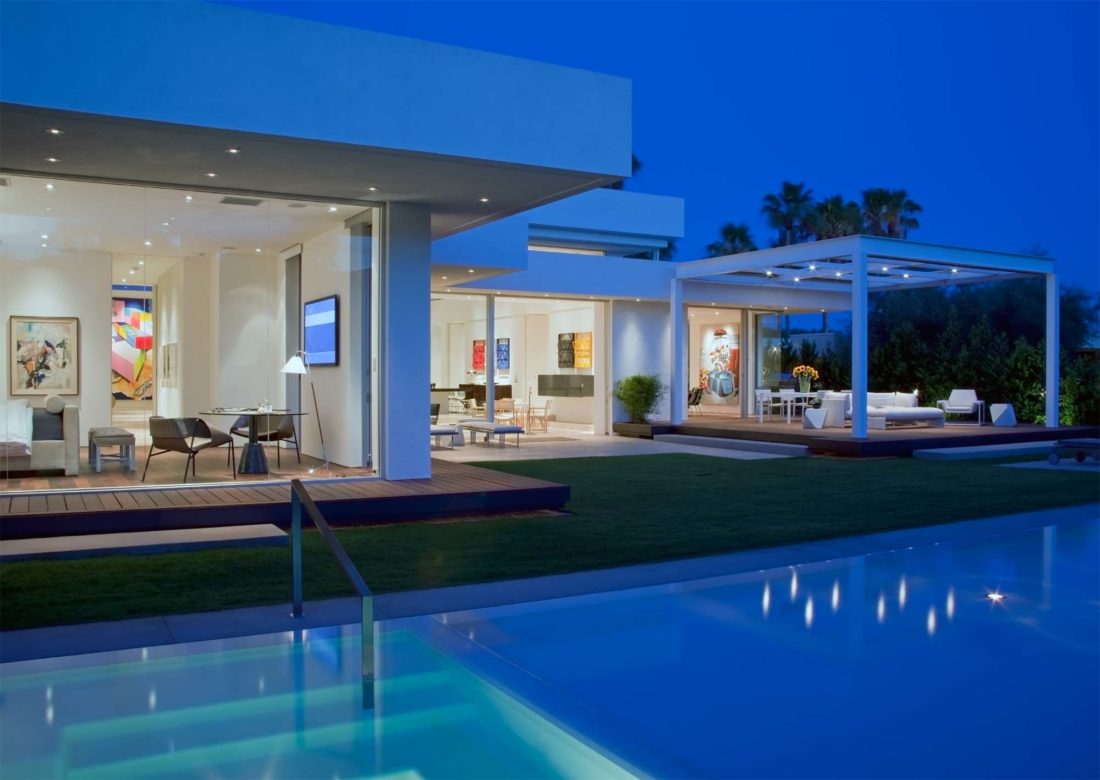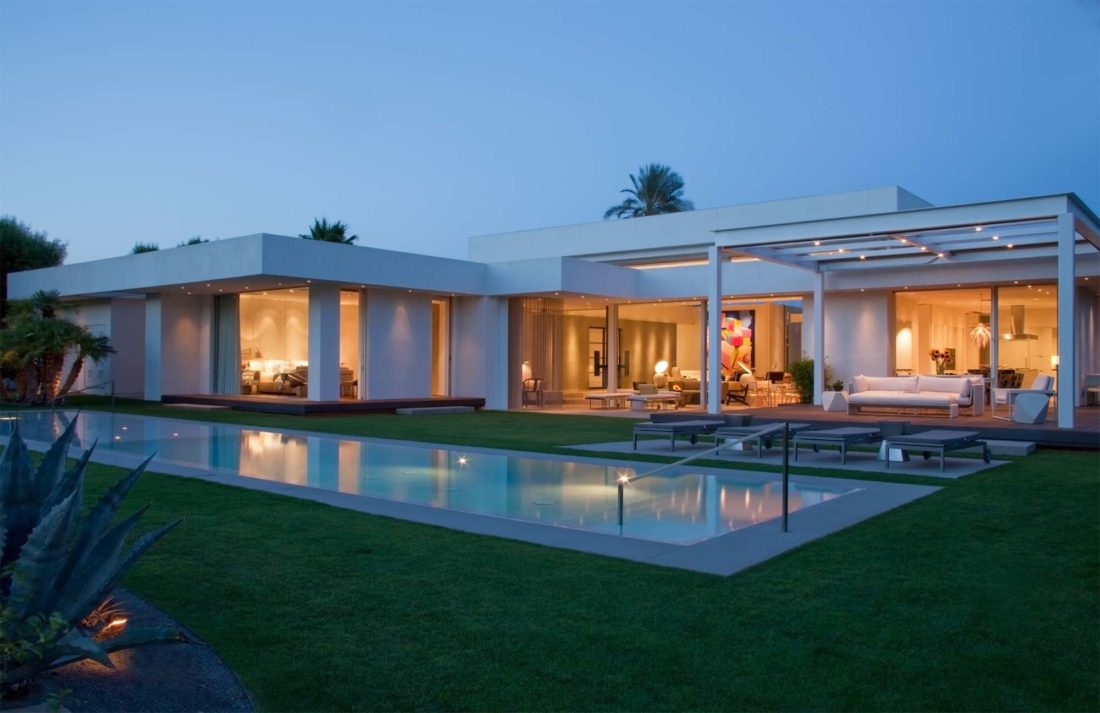Tamarisk Residence
Simple architectural expression paired with thoughtful application of a restrained material palette, color and texture resulted in a refined, timeless expression. Teamed with Cardella Design (interiors) and Marcello Villiano (landscape), McAuliffe & Co. undertook a studious re-design of the Tamarisk residence in Rancho Mirage, California. The client sought to dramatically update the look, feel, experience and function of the house.
Distinct architectural forms and materials frame mountain views, blur the lines between interior and exterior, expanding the footprint and experience of the house. Living spaces extend outdoors with elevated wood-surfaced decks. Expressed steel-framed canopies compliment the steel structure of the home. Throughout this project the smallest of details proved important in the blurring of lines between indoors and outdoors.
Date
March 8, 2016
Category
Architecture







