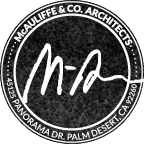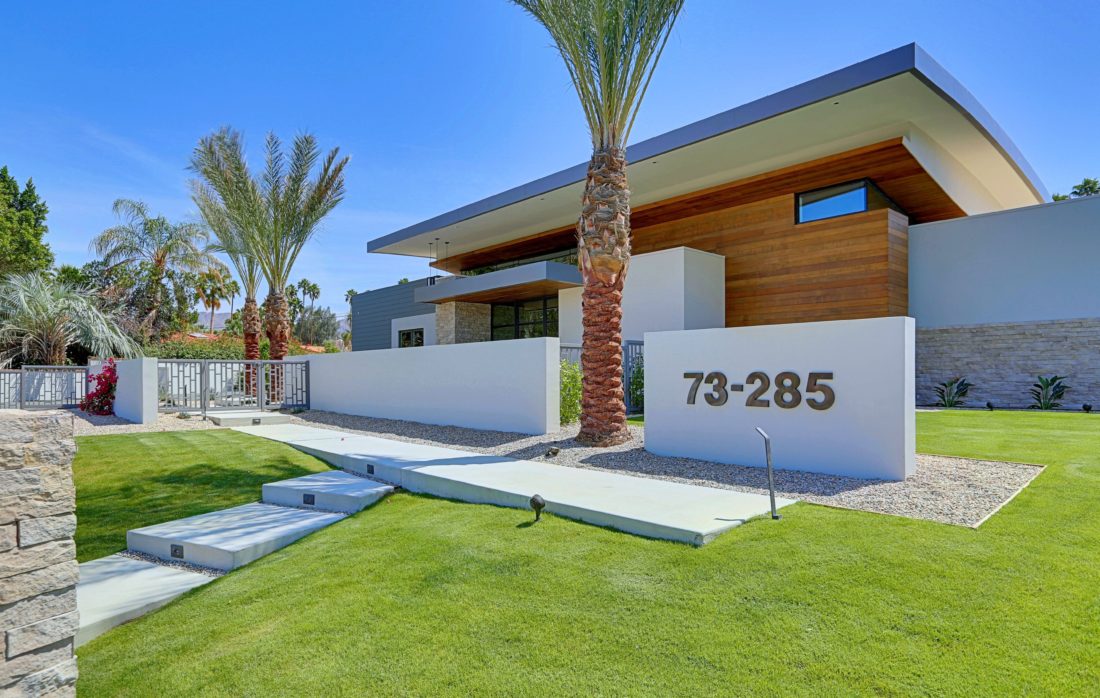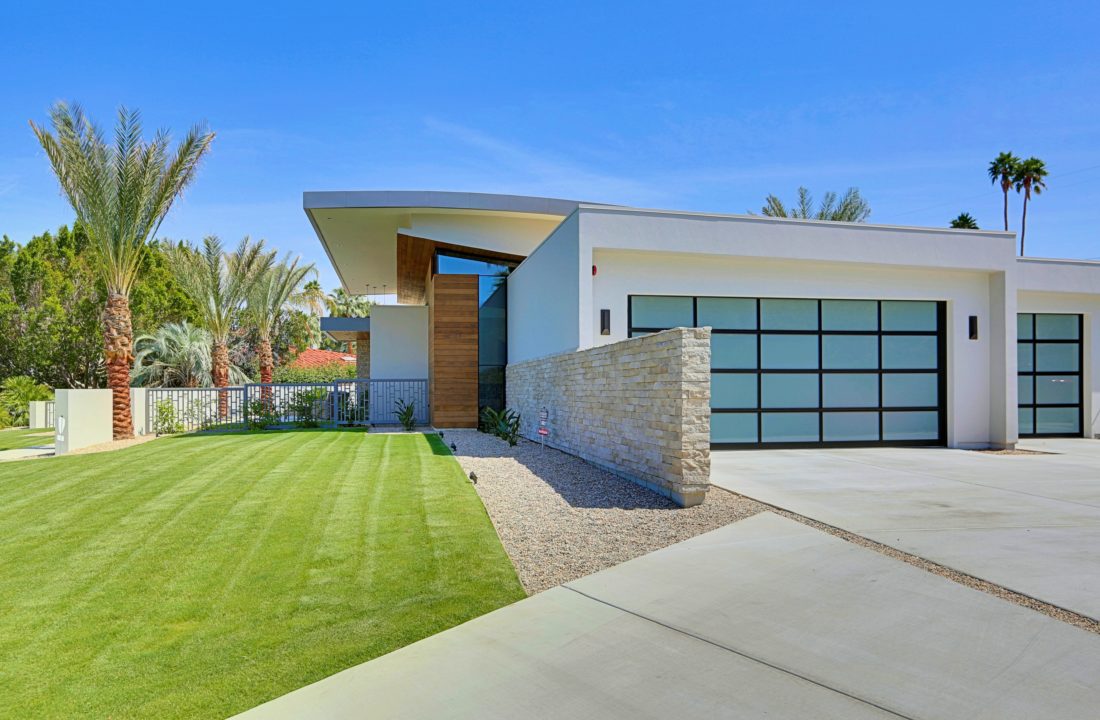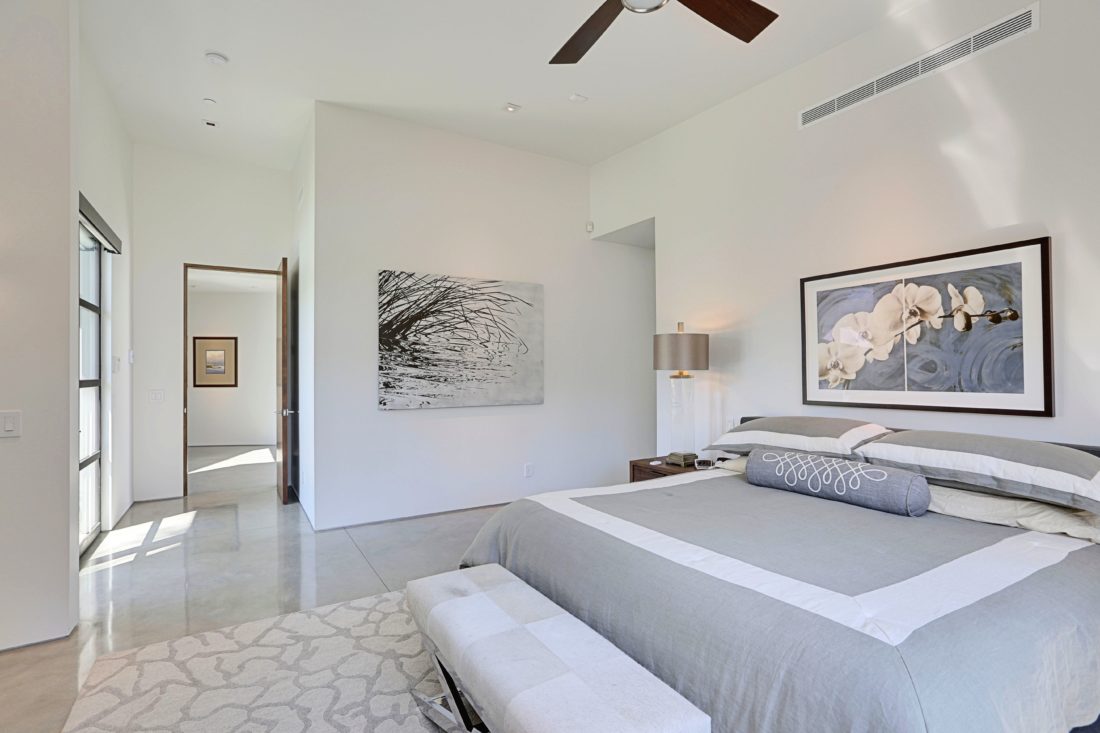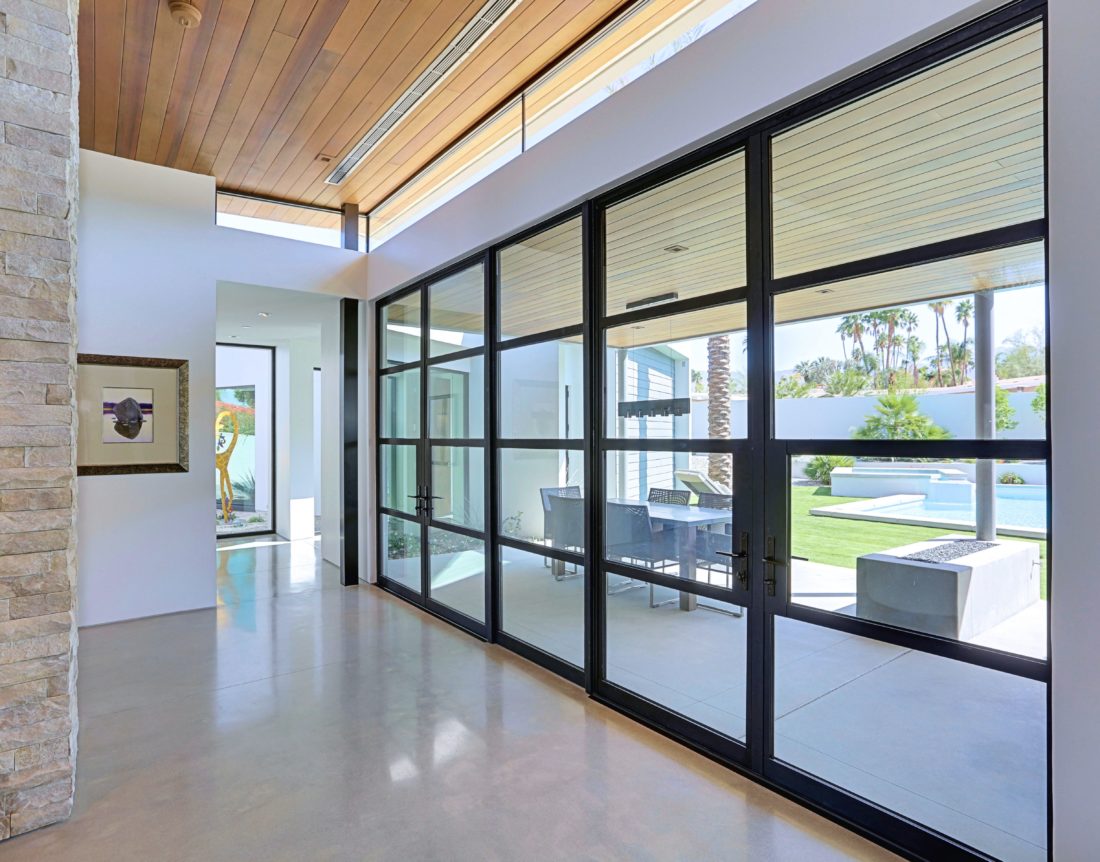El Paseo Residence
The Paseo Residence seeks to use distinct masses to define both interior and exterior architectural space. A curved roof assembly floats above a series of stone, wood and cement board accented masses to define the public areas of the home.
The glass enclosure between the masses disappears as unique materials extend seamlessly from interior to exterior, visually expanding the space and breaking the distinction between indoors and outdoors. The layout uses pronounced angles to define the rear courtyard and separate private bedrooms from the expansive social spaces.
Client
Brand & Co.
Date
March 8, 2016
Category
Architecture
