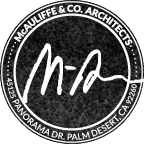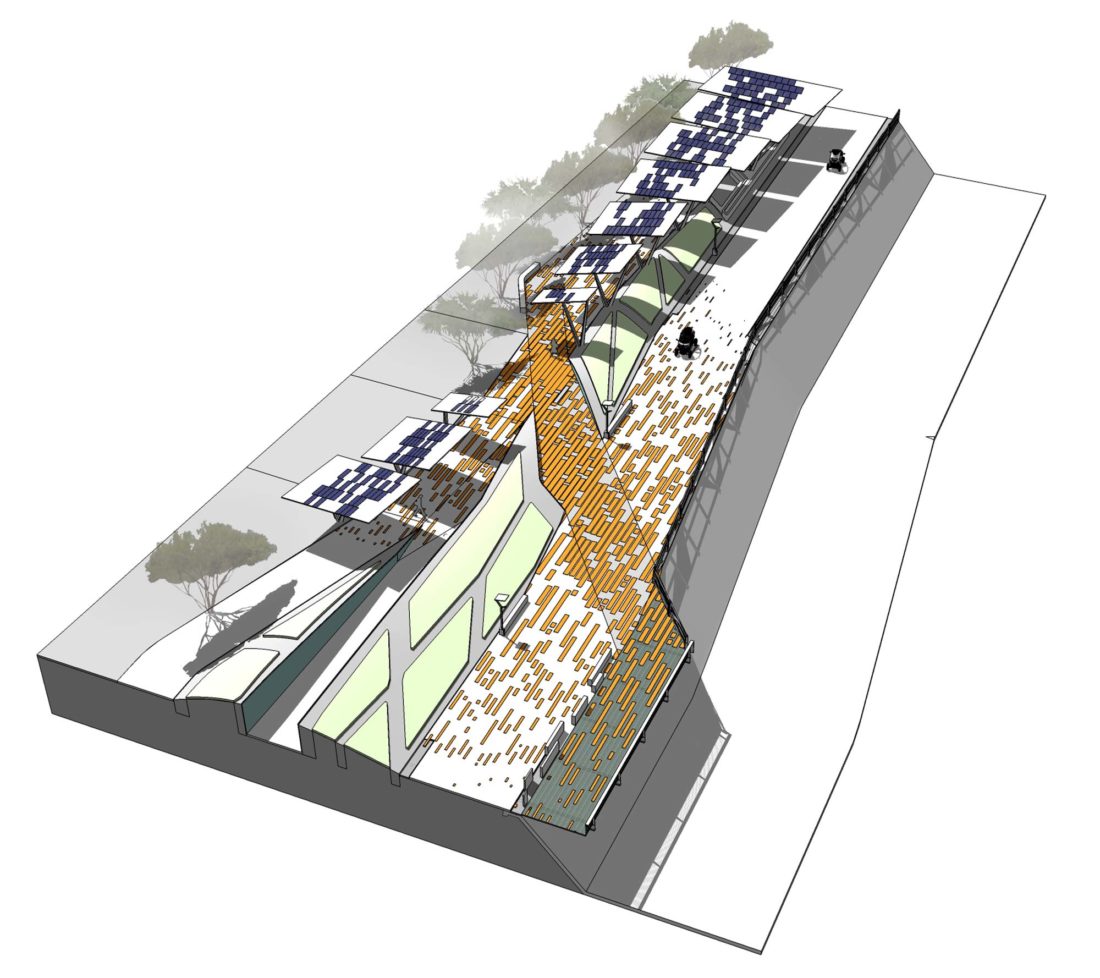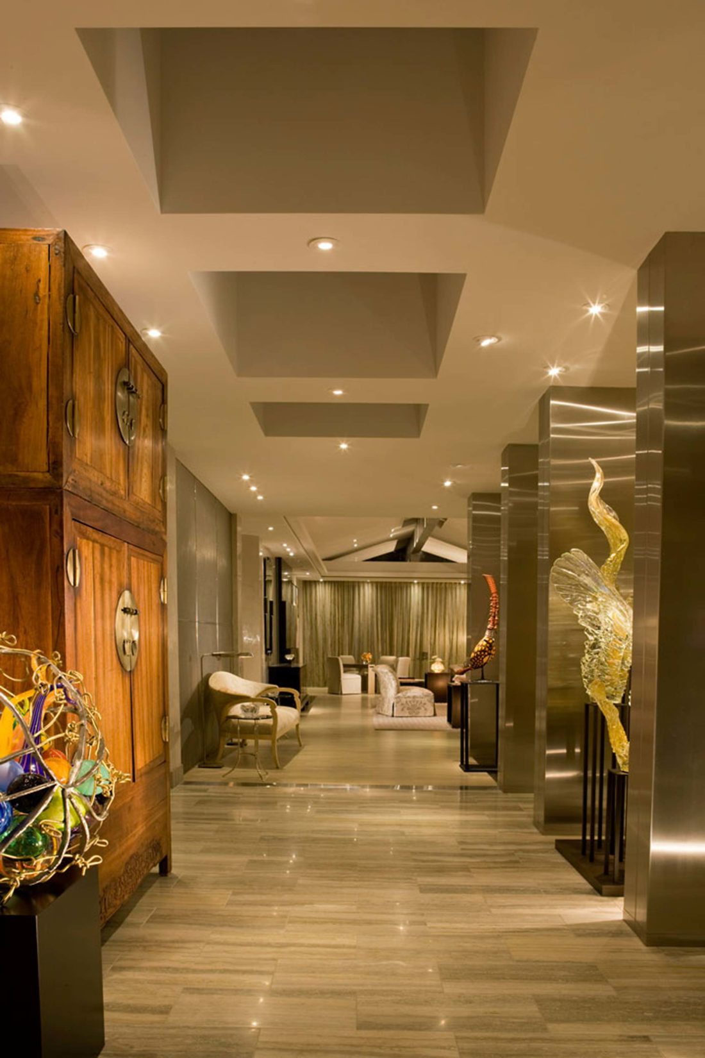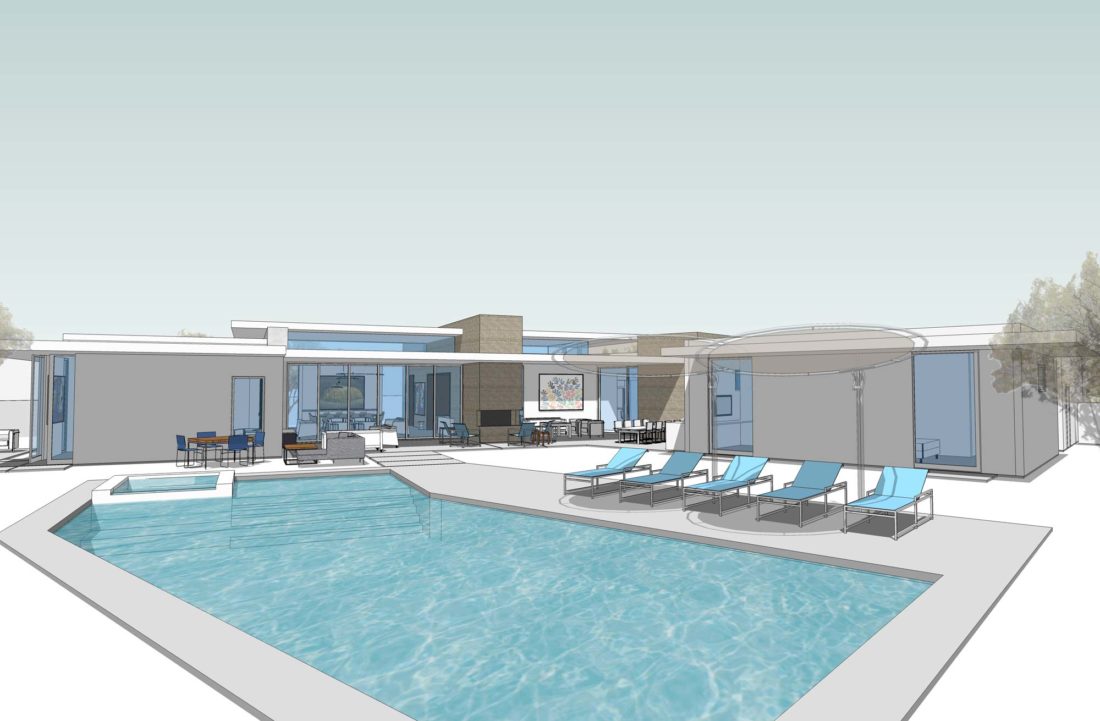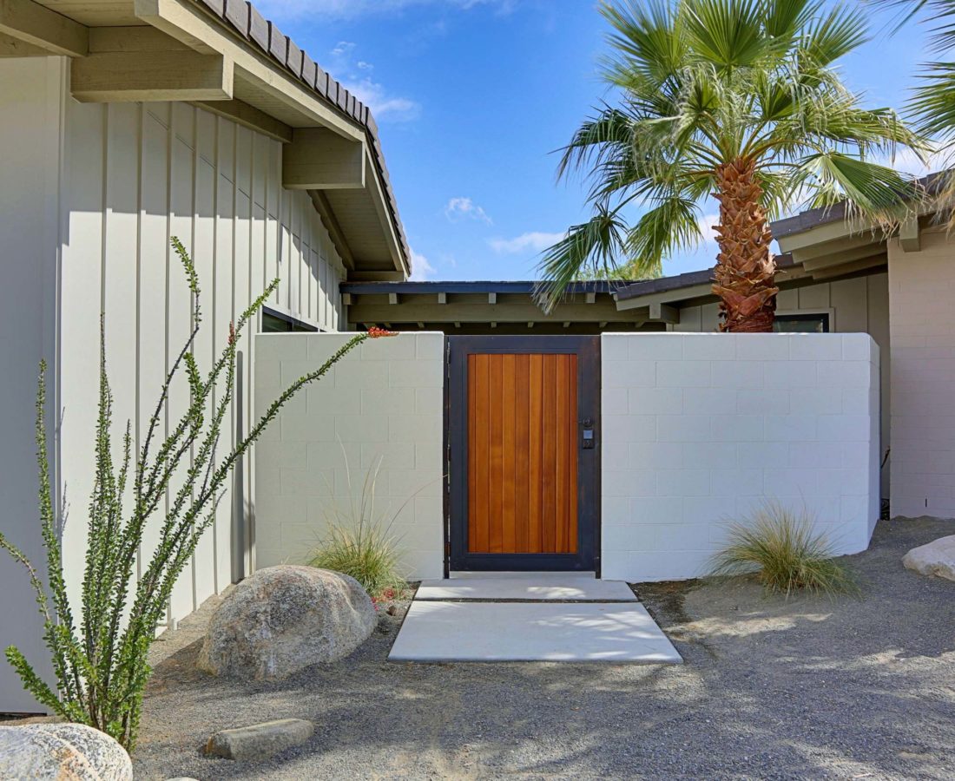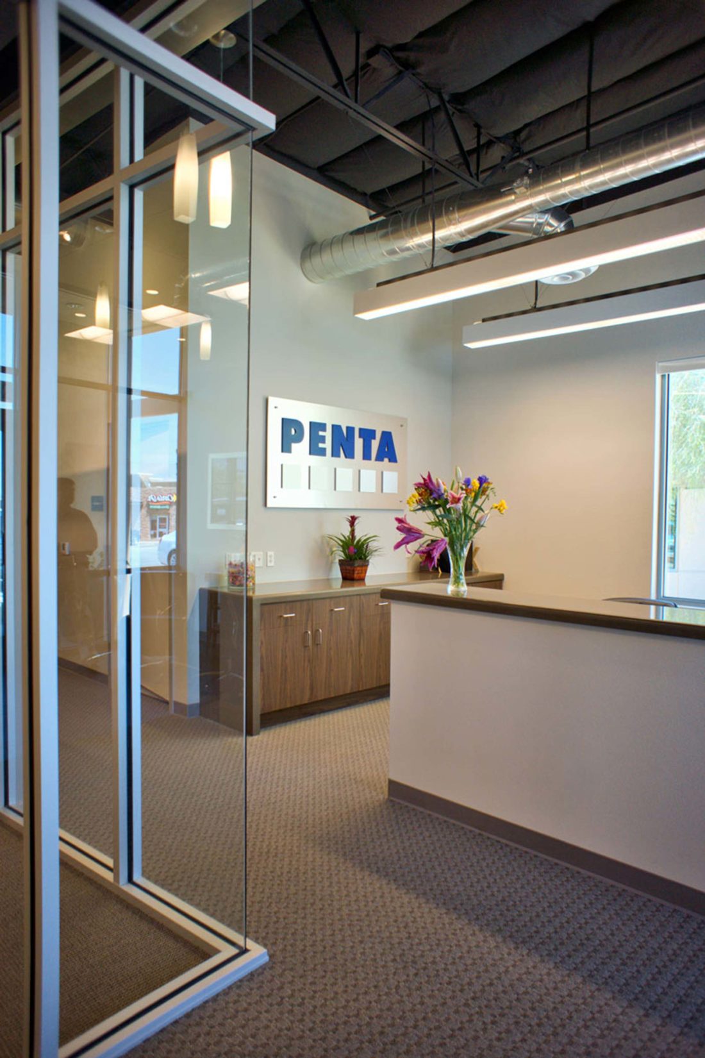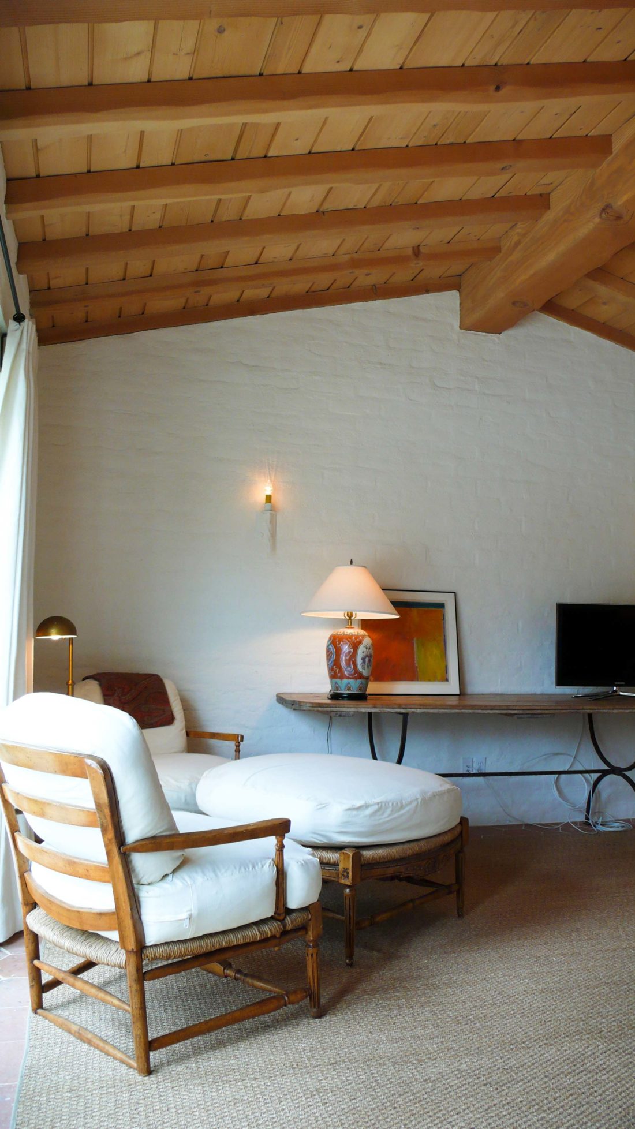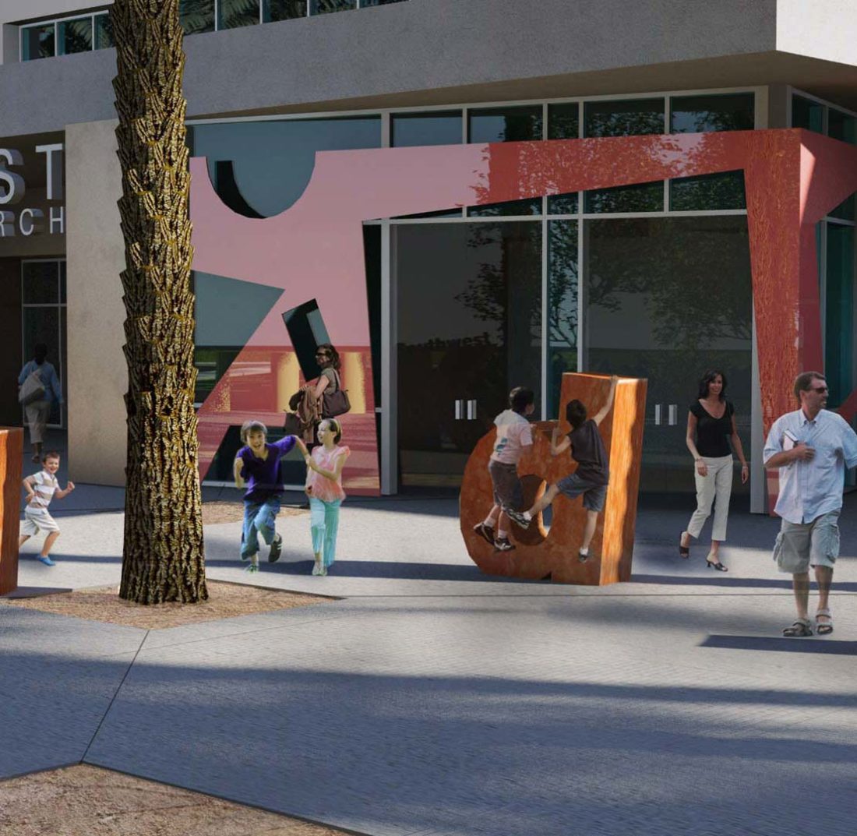March 8, 2016
In
By
mcaco
The idea driving the CV Link is the development of an alternative transportation corridor throughout the Coachella Valley along the spine of the Whitewater River. The roughly 50 mile path will extend from Palm Springs through the valley to the Salton Sea. Our involvement spans...
March 8, 2016
In
By
mcaco
McAuliffe & Co. Architects partnered with Patton Design Studio in the extensive exterior and interior transformation of this private residence. Substantial reconfiguration of the front entry spaces created an arrival gallery to showcase the home owner’s art collection. Introduction of expansive, uncluttered window openings capture...
March 8, 2016
In
By
mcaco
...
March 8, 2016
In
By
mcaco
-...
March 8, 2016
In
By
mcaco
The design of the Penta Building Group’s Palm Desert office provides maximum flexibility for a company taking on both large and small projects simultaneously. A unique spatial layout and use of angles make the conference rooms prominent while mitigating the effect of long corridors. The...
March 8, 2016
In
By
mcaco
The program: preserve the inherent charm of the original 1920’s Palm Springs residence and careful integrate an addition of equal character and contemporary functionality. Working closely with the interior designer/homeowner, former additions and adapted spaces were selectively removed and replaced with a new dining room,...
March 8, 2016
In
By
mcaco
The design of the new entry portal at Southwest Community Church in Indian Wells was twofold; first, clearly define the main entrance on the otherwise generic building; second, denote a clear children’s entrance within the larger portal. The goal of the design is to begin...
